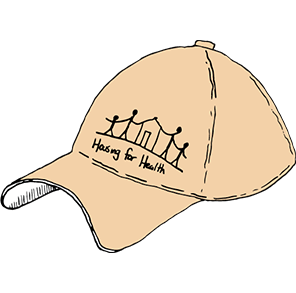The first steps towards village house reconstruction, Nepal
How to begin to reconstruct rural housing, destroyed or badly damaged in the earthquakes of April and May 2015, with Nepalese villagers, some of the poorest people in the world? Well it may be as simple as maybe by placing one safe stone at a time. Over the next few weeks we will be putting up some ideas on this site showing how HH intends to work with local communities and families to help rebuild safer village houses.
The team
With the help of a very skilled and hard working team, HH has put together some ideas for the longer term reconstruction of village housing in Nepal. Not to be confused with the immediate relief work delivered during/after the earthquakes such as temporary shelters, cooking shelters, and personal essential supply packs this is the longer term work that will take years and involve local skills, materials, families and communities.

Above: destruction after the earthquake
Thanks in particular go to –
- Harry Partridge (of the Sydney based engineering firm Partridge Structural/Remedial/Event) for consolidating engineering ideas appropriate to the local conditions and housing types,
- Adriano Pupilli for the technical modelling and design development,
- Catherine Forbes for her broad research into the degree of earthquake damage on various building types,
- Bishnu Shrestha working in in Nepal for finding local materials and costs,
- our Rotary (RAWCS) partners for helping raise funds for the rebuilding work on site when it begins,
- the villagers and construction team who had worked on the Sanitation program for updates and comments on various design directions and offers from many, many people to help produce models and animations of the final design work. HH hopes to take up these offers as the work develops.
First, setting the context

Above: One village after the quake… spare land to build on is hard to find on the steep slopes where the poorest people live… also note the temporary metal shelter middle of frame and the surviving toilet and black water tank bottom right
Where to rebuild?
Poor people often live on the steepest land, they must farm nearby crops and animals for their subsistence and cash income therefore their houses need to be closely associated with the productive land. Resettlement for most is not an option.
Despite houses being located in what is a rural setting, land for building is limited. The fields that surround houses are often owned by others and all the terraced farming land is a highly valued productive resource – neither can be used for building houses. In most cases people by necessity will be building back on the original footprint of the house that was destroyed.


Above: Note the valuable materials available from the ruins of village houses and the stockpiling of valuable stone that has been occurring during the monsoon season.
Building materials?
Stone used in the stone and mud mortar traditional buildings has usually been purchased and is a valuable asset, there is also no simple way of disposing of the stone if new house building materials were introduced.
Timber floor beams, roof structure, doors, shutters and windows were often undamaged when the buildings collapsed and these are valuable and will all be reused wherever possible.
The monsoon season, June – September, combined with steep muddy pathways, has prevented any new building works. During this time demolition and stockpiling of materials on and near each building site has taken place.
People will not be able to afford new, alternative materials, or their transport, and will have to re-use the materials recovered from the house that was destroyed.


Above: the ‘exploded’ village house with the many layers of simple reinforcing that will be required in the reconstructed houses and the final completed house, built in local materials, by local people with their local designs and style will look the same as a pre- quake house when completed as most of the strengthening works will be unseen.
The re-building support strategy
Each family will design the shape, size or layout of the house to be re-built.
The program will offer detailed technical and construction advice to improve the safety of the house and a specific subsidy, based on the shape, size or layout of a family’s house, to pay for the additional materials and methods needed to improve the safety of this particular house.
A contract will be made with each family detailing the shape, size & layout of the house, the stages that will be subsidised and the amount of the ‘safety subsidy’ payment at each stage.
Release of payments to the family will follow the approved completion of each stage of work.









