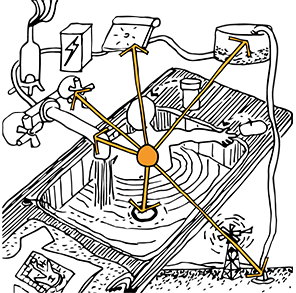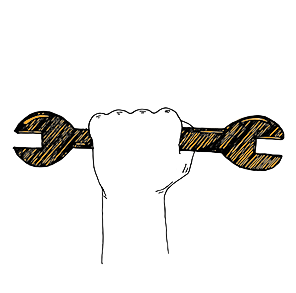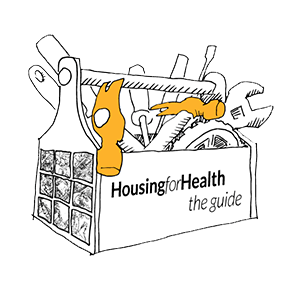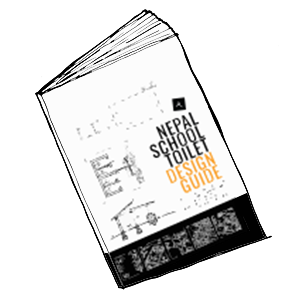PILOT PROJECT: Race to 2030 APY Lands Energy Efficiency Retrofit Pilot Project – 1 year impact report released!
APY Lands energy efficient retrofit pilot – Year 1 annual impact report released
Within the first year of the project, the team have assessed the thermal and energy performance of homes, engaged with residents and stakeholders, evaluated numerous building envelope upgrades, completed retrofits in six pilot houses, with ongoing monitoring underway.
You can read the full report here. Some key extracts from the report are included in this news item.

Figure. Race to 2030 APY Lands report cover page
The whole aim of the project is to conduct a retrofitting pilot to test the effectiveness and financial viability of various energy efficiency solutions for houses of different ages and constructions with the goal of replicating successful measures throughout the region. Data and experience captured in the pilot can inform future upgrades in other remote locations with similar challenges in existing homes across Australia.
The project is investigating and providing solutions to challenges for energy per
formance and thermal comfort faced by Aboriginal people living in remote housing, where temperature extremes and associated severe thermal stress have become more pronounced with predictions of broader climate extremes and overall hotter summers, The question of how people are living and maintaining Healthy communities on Country is of growing concern.
Select Key highlights from year 1:
- 15 project partners.
- 20 household interviews and rapid thermal performance assessments.
- 12 houses fitted with electricity and thermal comfort monitoring devices to track air temperature, humidity and electricity consumption of ovens, electric boost for solar hot water systems, evaporative coolers and refrigerators.
- 128 retrofit scenarios modelled using DesignBuilder software
- 13 Thermal bridging mitigation upgrades evaluated
- Two test rooms constructed in Adelaide to trial the proposed retrofit options before attempting upgrades in the remote locations of the communities.
- Six houses retrofitted in the remote co
mmunity - Trade skills training to build capacity for energy efficiency retrofit work and education material, including tenant materials in language
Overview of household interviews
Read more on pg 10 in the report.
- APY residents reported that their houses were hot in summer and cold in Winter
- More than half the respondent said their house was always too cold in winter

Figure. Households reported that their homes were too hot in summer and too cold in winter, at least some of the time. Over half told us their houses were always cold in winter.
Overview of testing the existing Houses
The most recent APY houses in the study were rated above eight stars in the nationwide house energy rating scheme (NatHERS). The high rating likely reflects features designed to exclude heat, including the deep wraparound verandas, the low window to wall ratio, and higher insulation specifications. The measured thermal performance and reported comfort resident seems inconsistent with this high rating. This discrepancy in energy efficiency and thermal comfort between what is expected from the energy rating as designed and experienced in the house as built appears common throughout Australia as the construction code does not provide for verification of built houses.
Measuring the thermal performance of 20 houses in the APY lands in August 2023 highlighted thermal bridging and uncontrolled air leakage as prominent issues. Additionally, some sections of bulk insulation were missing disturbed or compacted with instances of damage by rodents. Tools used for testing including Thermography and Blower Door Testing.
90% of the APY homes results were within the range reported in a 2015 CSIRO assessment of existing homes in Australian capitals. The best air tightness in the APY testing was 10.3 ACH at 50 PA, suggesting that dramatic improvements are possible without substantial design changes.
The evaporative cooling system contributed a huge 1/3 of all leakage measured. Other key leakage paths found were junctions between internal wall and ceiling surfaces, architraves door seals, combustion heater, flues and kitchen and bathroom exhaust fans.

Figure. Thermal Bridging across the steel framing in the APY houses a) The temperature differences shown by infrared imaging highlight the impact of thermal bridging via wall framing. b) The roof trusses introduce gaps in the insulation that allow heat to bypass the ceiling insulation, this photograph also shows age-related compaction of the insulation batts impacting its function.

Figure. Examples of air leakage in the APY houses a) gaps at cornice b) infiltration via the cornice junction c) blower door testing shows air leakage of unsealed door d) thermography shows air infiltration through the combustion heater flue and missing insulation
Overview of Building Simulation findings
A thermal “comfort” range of 15°C -30°C was determined based on tenant feedback of comfort levels throughout the year. It has to be acknowledge the difference of this compared to the assumptions in the NatHERS software and the World Health Organization’s (WHO) international comfort temperature range of 18-24°C (64-75°F) for indoor environments.
By introducing measured air leakage rates, and thermal bridging rates calculated according to construction details used, the project could simulate the real world performance of the house Times modelled in the software. According to the calculations which we consider a best case scenario. Thermal bridging through the steel framing reduce the thermal resistance of the bulk insulation by more than half.
By improving the air tightness from 29 ACH at 50pa to 10 ACH, the annual hours outside the comfort range of 15°C – 30°C were reduced by 16%. The modelling also showed that complete degradation of the bulk insulation had a more pronounced impact during hot weather leading to 120% increase in the number of hours above 30°.
By 2050 under a business as usual greenhouse gas emission scenario. This figure is projected to rise by 150%.

Figure. Effect of insulation condition, airtightness, and climate change on annual hours outside of comfort range of 15-30C, without heating or cooling. “No bulk” has all bulk insulation removed, representing an extreme case of degradation, “baseline” assumes an air leakage of 29 ACH under 50 Pa test conditions, while the “10 ACH” model meets the 2022 National Construction Code’s airtightness specifications. The 2050 simulations assumes a high emissions climate change scenario.
Retrofit strategies
The house testing identified three key issues with the thermal envelope which the retrofit strategies were designed to improve. These were:
- Air leakage
- Insulation defects
- Thermal bridging
Using simulations on the standard APY three-bedroom house type, they analysed the potential impact of each proposed thermal bridge mitigation and insulation upgrade (102 scenarios modelled in total).
Air tightness improvements had the greatest individual impact on heating and cooling energy demands and on maintaining comfortable indoor temperatures. Of the options simulated, a continuous unbridged layer of 50 mm insulation was the most effective solution for reducing thermal bridging in both walls and ceilings.
The project decided on three levels of retrofit progressively addressing the three issues of:
- Air tightness
- Insulation and thermal bridging at the ceiling level, and
- Insulation and thermal bridging in walls
The level one retrofit comprised a full suite of air tightness upgrades including gap ceiling, installation of new self-closing extraction fans and installation of dampers in evaporative coolers.
The level 2 and 3 upgrades A continuous insulation layer in the walls and a bulk ceiling insulation replacement in the ceilings.
Building envelope upgrades were installed between September and December 2024 to a selection of an older house (up to 2002 construction) and one newer house (from 2009 on).
As expected, key findings include:
- Greater retrofit levels yielded increased benefits, especially for internal temperatures without air conditioning.
- Air tightness had the greatest individual impact.
- Retrofits were most effective when degraded insulation was upgraded in both walls and ceilings (level 3)
- In the warm 2050 scenarios, energy demand shifted from heating to cooling with higher retrofit levels offering greater heat protection. Only the most comprehensive retrofit maintained current comfort levels without active heating or cooling

Figure. Retrofit impacts on living room temperatures without heating or cooling appliances, according to DesignBuilder simulations for a typical 3-bedroom APY house under a) current climate conditions, b) a high-emissions 2050 climate scenario. Solid bars show intact insulation, translucent bars show degraded insulation.
Trade skills training
The project aimed to build capacity for energy efficiency retrofit work in the region.
Great materials developed include:
- Efficiency Matrix instructional videos on how to install insulation and gap sealing
- ICANZ insulation installation handbook
What’s next
The priority work for the second year of the pilot is to:
- Continue to measure the impacts of the upgrades
- Provide education to the community
- Rollout training to develop local opportunities and capacity in relevant trades
- Evaluate potential upgrades to heating and cooling with particular focus on efficient heating
Outcomes will be detailed in the pilot’s final report to be completed in December – watch this space!
Bobbie from Healthabitat was lucky enough to join a remote trip to the APY Lands August 2025 to support the testing of the houses post-retrofits. She was thrilled by the findings on the ground and to witness the rigour and thoroughness of testing, communication with tenants and involvement of trades. Congratulations to SA Housing and project team on a significant project.









